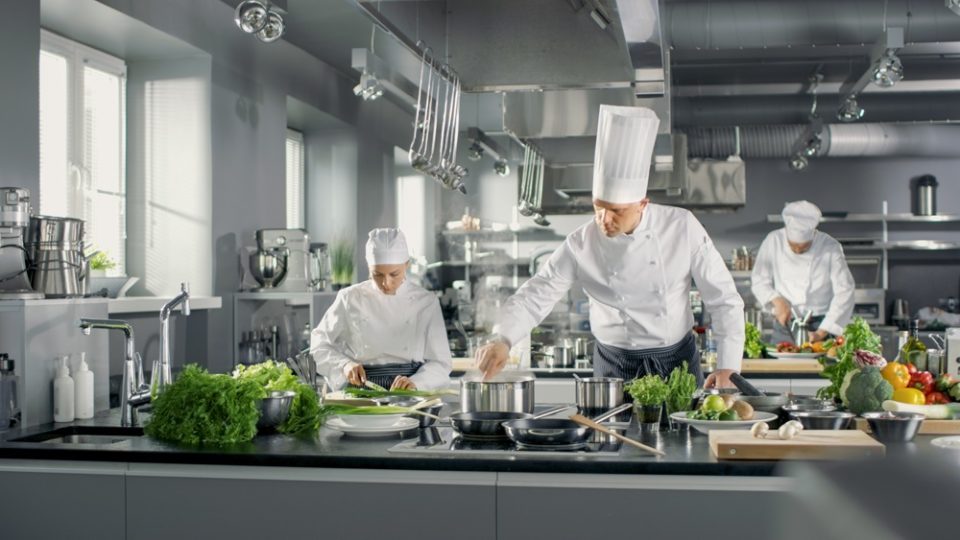Restaurant owners may take on many roles but being architects is not one of them. They are unlikely to understand the concepts of design and layout. A design that looks beautiful is not necessarily right in terms of architecture. Here are a few common mistakes to look out for when designing a restaurant.
- Small Seating Areas
When designing your restaurant, think about the number of seats that can fit in it. If you have insufficient seating, your restaurant will feel cramped and you may have to turn some guests away. There should be sufficient seating at the restaurant and bar as well. Provide ample seating along your windows to take advantage of natural light. Restaurants should leave at least three feet between tables.
- Ignoring Workflow
Pay attention to workflow priority as you design your restaurant. A poor design will minimize efficiency and profits. Your floor plan has to make workflow management easy. A mistake that many restaurant owners make is creating large kitchens where servers have to walk for long between different stations. With commercial kitchens, this can translate to a lot of wasted time.
Chefs, managers, and servers should be included in the design process. A poor design affects all of them. If, for example, you do not have a proper entryway close to the washing station, you are likely to have issues such as:
- Time wastage
- Interruptions
- Broken dishes
- Poor Ventilation Planning
In the attempt to create inviting and attractive restaurants, may restaurant owners end up with poor ventilation planning. Proper ventilation is important in seating areas just as much as in the kitchen. Poor planning can lead to:
- Excessive heat
- Bad smells
- Smoke
- Safety hazards
Get the help of a professional to help with the process. They should ensure that everything is in place to get the heat out of your space.
- Miscalculations About the Holding Area
This is a common floor plan mistake that restaurant owners make. If guests have to crowd each other while waiting to eat, they are unlikely to visit your restaurant again. The holding area of your restaurant should have the following:
- Enough space for guests to sit as they wait for their tables
- Space from nearby tables to minimize interruptions
- Sufficient space from the door
Big restaurants obviously need bigger holding areas than small ones.
- Poor Lighting
Proper lighting is important for various reasons. It promotes visibility, reduces the risk of accidents, and sets the mood for your restaurant. If you do not get it right, the restaurant will suffer.
Ensure that all parts of the restaurant are well-lit. Combine natural and artificial lighting for the desired results. Natural lighting saves you money. However, you often need to supplement with artificial lighting. The best way to take advantage of natural lighting is by using window and outdoor seating.
If your ceiling is not too high, recessed lighting is perfect. If it is, you need fixtures that hover over your tables.
Dawnvale may help if you need help designing a restaurant that strikes a balance between functionality and aesthetic appeal. The professional team will help you transform the restaurant of your dreams into reality.

