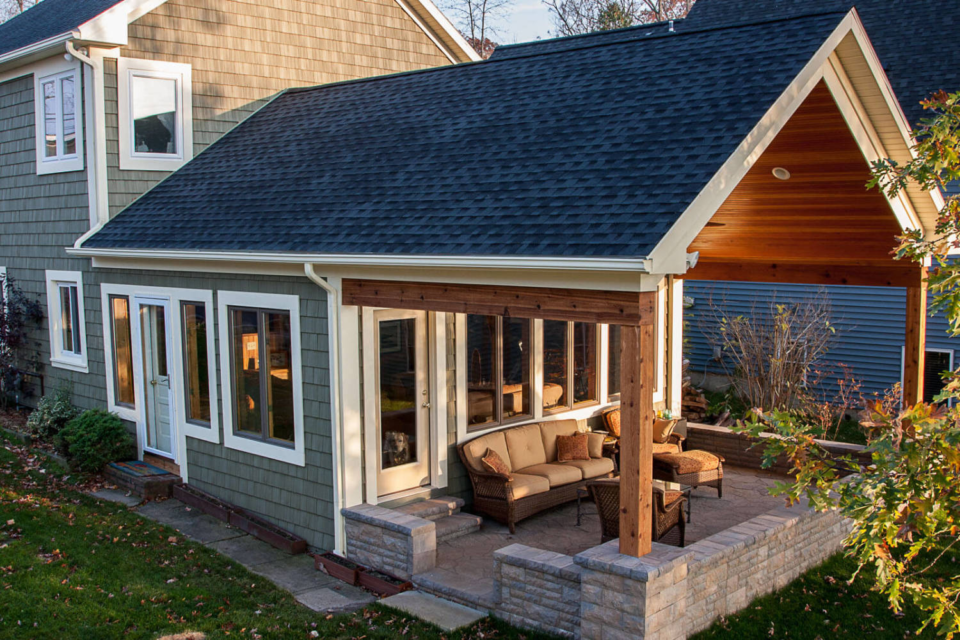In an ever-evolving real estate market, homeowners are increasingly seeking ways to enhance their living spaces without relocating. Home additions offer a strategic solution to this need, providing opportunities to expand and modernize one’s residence. This article explores contemporary designs and innovative ideas for home additions, highlighting how these enhancements can elevate functionality and aesthetic appeal.
Understanding Home Additions
Home additions involve extending or modifying a property to create additional living space. This can range from adding a new room or level to expanding existing areas like kitchens and bathrooms. The goal is often to increase home value, improve comfort, and better accommodate the needs of the household.
Modern Design Trends in Home Additions
- Open-Concept Layouts
One of the most popular trends in home additions is the open-concept layout. This design approach removes barriers between traditional rooms, such as the kitchen, dining, and living areas, to create a seamless flow of space. By incorporating large windows and open floor plans, homeowners can achieve a sense of openness and modernity, enhancing both functionality and natural light. - Sustainable and Eco-Friendly Features
As environmental awareness grows, many homeowners are prioritizing sustainable practices in their home additions. This includes integrating energy-efficient windows, solar panels, and green roofing materials. Additionally, using reclaimed or eco-friendly building materials contributes to reducing the carbon footprint of the project, aligning with a broader commitment to environmental stewardship. - Multifunctional Spaces
With the increasing trend of remote work and multi-generational living, the demand for multifunctional spaces is on the rise. Modern home additions often include flexible rooms that can serve multiple purposes. For example, a home office can double as a guest room, or a finished basement can be designed to accommodate a home theater, gym, and play area. This adaptability ensures that the space evolves with the changing needs of the household.
Innovative Ideas for Home Additions
- Second-Story Extensions
For properties with limited ground space, a second-story addition offers a practical solution to expanding living areas. This approach not only increases square footage but also provides an opportunity to create new rooms with panoramic views. Incorporating design elements such as a rooftop deck or balcony can further enhance the functionality and appeal of a second-story addition. - In-Law Suites
The growing trend of multi-generational living has led to the popularity of in-law suites or granny flats. These self-contained units are designed to provide independent living spaces for elderly family members or adult children. Featuring private entrances, kitchens, and bathrooms, in-law suites offer both convenience and privacy, making them an attractive option for families seeking to accommodate extended relatives. - Sunrooms and Outdoor Living Spaces
Enhancing the connection between indoor and outdoor living can be achieved through the addition of sunrooms and outdoor living spaces. Sunrooms provide a bright, enclosed area that can be used year-round for relaxation or entertaining. Outdoor living spaces, such as covered patios or outdoor kitchens, extend the usable space of the home, making them ideal for social gatherings and family activities. - Basement and Attic Conversions
Converting existing basements or attics into functional living areas is a cost-effective way to add space without expanding the home’s footprint. Basements can be transformed into entertainment rooms, home gyms, or additional bedrooms, while attics can become cozy lofts or playrooms. Proper insulation, lighting, and ventilation are key considerations to ensure these spaces are comfortable and functional.
Considerations for Successful Home Additions
- Budget and Financing
Planning a home addition requires a thorough understanding of the budget and financing options. Costs can vary significantly based on the complexity of the project, materials used, and labor required. Homeowners should consult with financial advisors and contractors to develop a realistic budget and explore financing options such as home equity loans or lines of credit. - Regulations and Permits
Before commencing a home addition project, it is essential to be aware of local building codes and regulations. Obtaining the necessary permits ensures that the addition complies with safety standards and legal requirements. Consulting with a licensed contractor or architect can help navigate these regulations and ensure a smooth approval process. - Design and Integration
The success of a home addition depends on its design and integration with the existing structure. Working with experienced architects and designers can help create a cohesive look that blends seamlessly with the current architecture. Attention to detail, such as matching exterior finishes and aligning rooflines, contributes to a harmonious and aesthetically pleasing result.
Conclusion
Innovative home additions offer homeowners the opportunity to enhance their living spaces with modern designs and creative ideas. By embracing trends such as open-concept layouts, sustainable features, and multifunctional spaces, individuals can achieve both functionality and aesthetic appeal. With careful planning and consideration, home additions can transform a residence into a more comfortable, adaptable, and valuable property.

