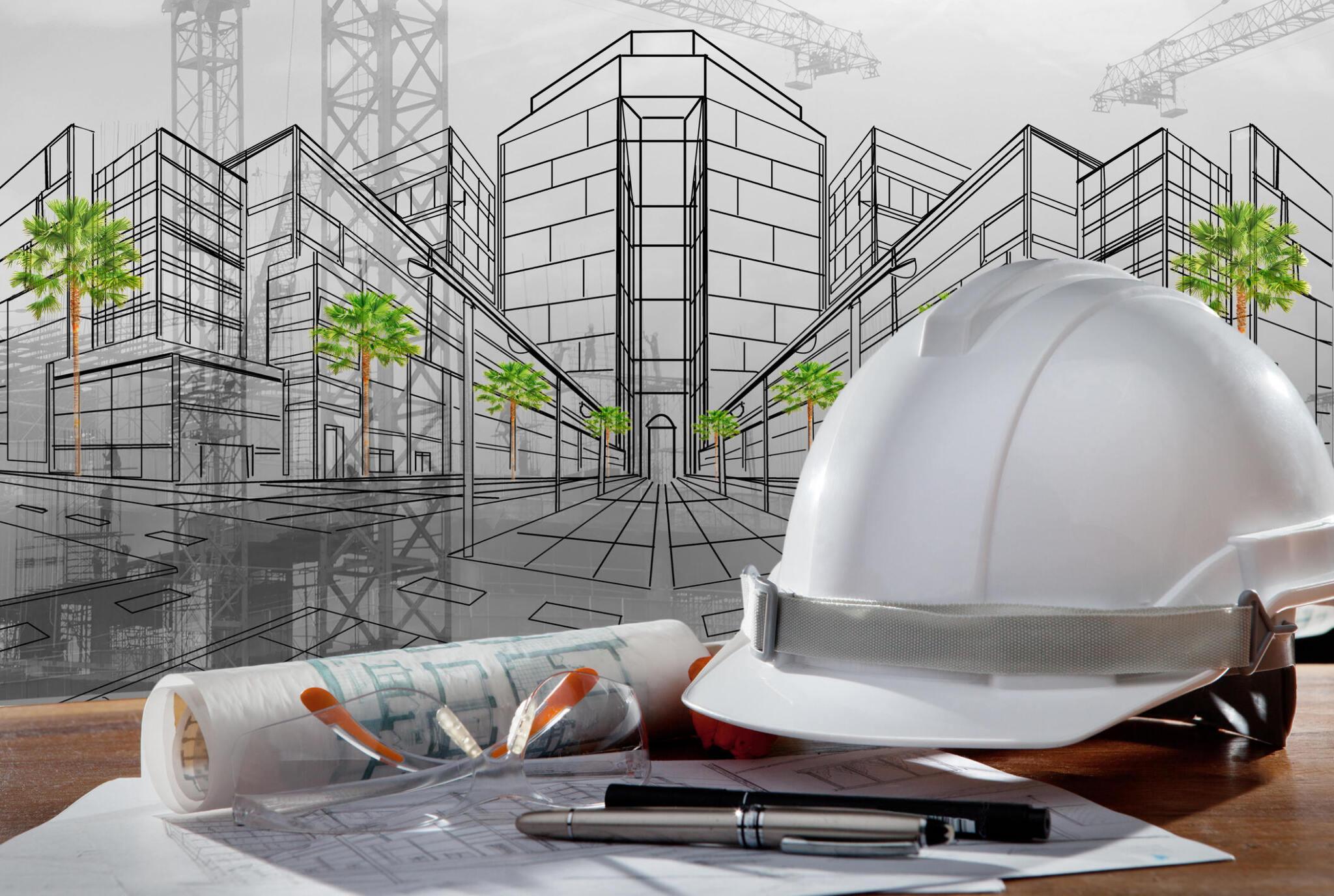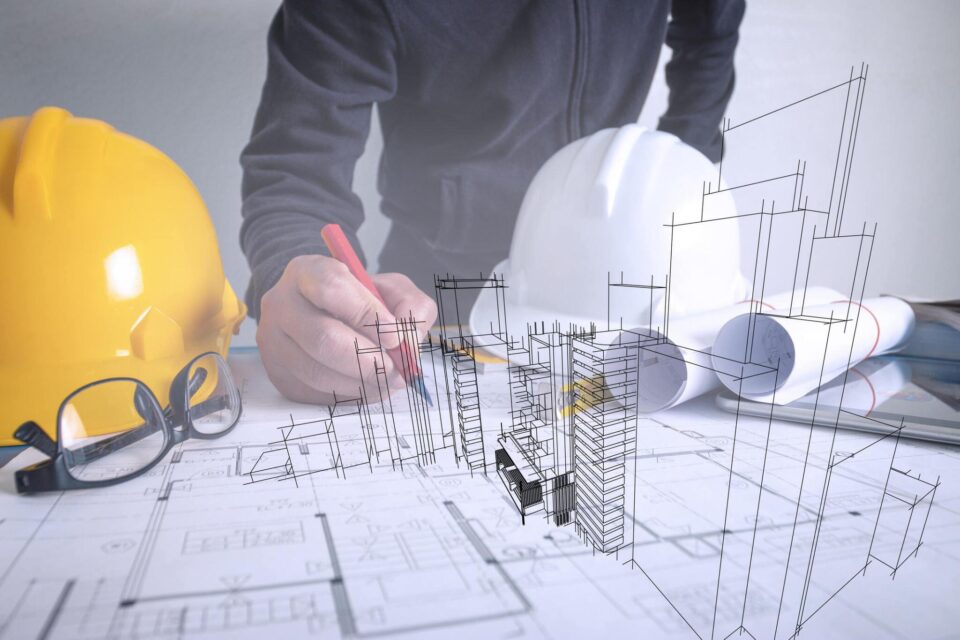While often overlooked, as-built drawings are vital in construction projects, documenting the actual construction process.
They provide essential insights into deviations from the initial design, aiding project management, maintenance, and legal compliance.
Prioritizing their creation ensures comprehensive documentation and facilitates smoother project execution from start to finish.
During construction, unforeseen conditions or modifications can necessitate changes to the original design. As-built drawings serve as vital references for contractors, architects, engineers, and other stakeholders, ensuring that the project aligns with the intended design.
They help maintain accuracy and facilitate effective communication throughout the construction process.
As builts are vital records of a project, facilitating future maintenance, repairs, renovations, or modifications by providing accurate documentation of the infrastructure. You can take the help of Precision Property Measurements Inc. to get these drawings.
What are as-built drawings?
As-built drawings depict the actual construction of a building or infrastructure project, differing from the original design.
They document the precise placement, measurements, and specifications of each component, which is crucial for accuracy.
During construction, unforeseen circumstances or adjustments may necessitate alterations to the original design.
To ensure that the project aligns with the planned design and that any modifications are accurately captured, contractors, architects, engineers, and stakeholders heavily rely on as-built drawings.
By comparing the as-built drawings to the original design and specifications, you can discern any discrepancies or deviations that occurred during construction.
This process ensures alignment with the intended design and facilitates accurate documentation of the project’s evolution.

Why are As-Built Drawings so important in the Construction Industry?
As-built construction plans are crucial to every stakeholder involved in the process from the beginning to the end.
The following are the reasons for that:
- As-built drawings are required by contractors to document the change from one building phase to the next. After that, they are able to see the next steps that need to be taken and provide the staff with the appropriate instructions.
- As-builts can be used to determine the final step and address any problems that arise during the building process.
- As-built drawings, if updated regularly, help in the identification of potential issues so they can be fixed before they arise.
- The property’s owners or clients can review the As-Built documents to confirm that the installations or designs are included and request changes if there are any problems.
- As-Built blueprints are necessary for property buyers to comprehend precisely what they are purchasing or selling. It can also serve as the foundation for any upcoming installations and improvements.
- The availability of completed work in detail facilitates the renovation process. It avoids the costs associated with first learning about the current configuration before implementing new changes.
As-built drawings are indispensable in construction, documenting the project’s evolution and ensuring alignment with the original design. They help project management, maintenance, and future modifications.
Regular updates facilitate issue identification and client review while also serving as a crucial reference for property buyers and renovation endeavors, ultimately streamlining the construction process and enhancing project outcomes.

